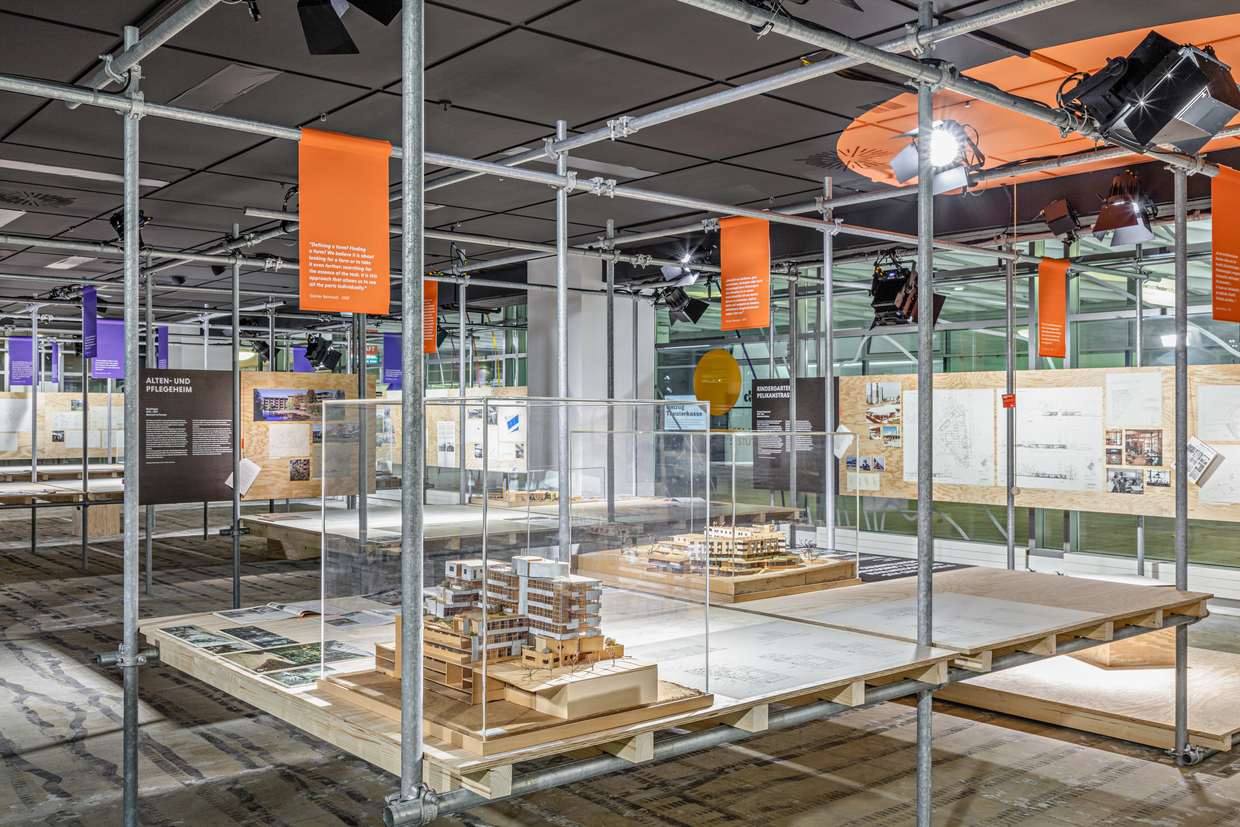
Exhibition 27.7-3.10.2022, Königstraße 1c, Stuttgart
For decades, Günter Behnisch (1922-2010) shaped the building culture of the state of Baden-Württemberg and the young Federal Republic of Germany with his social, people-oriented architecture. On the occasion of his 100th birthday, the exhibition presents the life and work of the architect and his office, which worked in various partnerships and with which he realized around 150 buildings in over 50 years.
The most important theses of Günter Behnisch's work are traced in six chapters. In his early years, Günter Behnisch devoted himself primarily to school buildings. Here it is also possible to trace the development from craftsmanship to modular to differentiated constructions. With the buildings for the XX. Olympic Games in Munich and the plenary buildings of the German Bundestag in Bonn, he opened up his work to new content and showed what he understood by democratic building for an open society. Giving space to the needs of the individual and society in his architecture was also a central concern for Günter Behnisch. He was not afraid to take a clear stance on controversial issues and in dealing with restorative tendencies in architecture. The exhibition accompanies his work, which led him to the dissolution of formal and constructive orders, and places it in the context of his time.
Günter Behnisch succeeded more than almost anyone else in translating the essence of liberal, democratic and humane principles into buildings. The themes he dealt with in the course of his work are also highly topical and of great relevance with regard to today's building issues.
IMPRINT
CuratorsPetra Behnisch (Behnisch Architekten), Mechthild Ebert (saai), Senay Memet (saai), Dr.-Ing. Elisabeth Spieker (Behnisch Architekten);
Project managementCarmen Mundorff (AKBW);
Exhibition design and graphicsOUP Studio for Visual CommunicationAnja Kropf, Edith Maier-Neretin, Frank Ockert, Thais Uchiyama Dieter, Lucy Wang; Editing: Dr. Ilka Backmeister-Collacott; Translation: Dr. Jeremy Gaines;
Preparation and supervision of the modelsPeter Jertschewske;
Digital reproductionChristoph Engel and Bernd Seeland (Studienwerkstatt Fotografie, KIT); exhibition production: Eicher Werkstätten, Kernen im Remstal;
Exhibition constructionDecor+More, Fellbach;
media technologyNeunzehnzoll Eventservice, Aidlingen;
Demolition and conversion workG&T construction company, Stuttgart
The exhibition is a project of the Baden-Württemberg Chamber of Architects, conceived and curated by saai | Archiv für Architektur und Ingenieurbau am KIT Karlsruhe and Behnisch Architekten.
Sponsored by the Baden-Württemberg Foundation and supported by LBBW Immobilien.
Exhibition website

